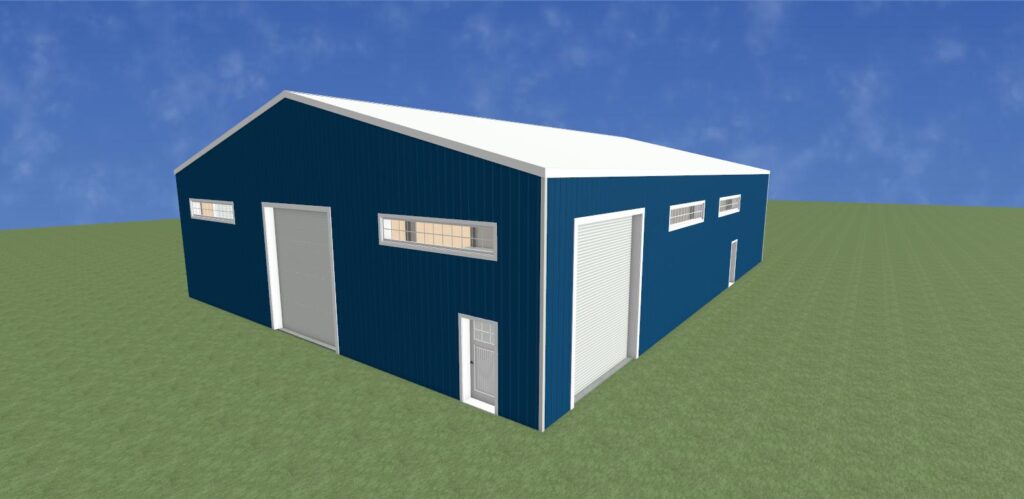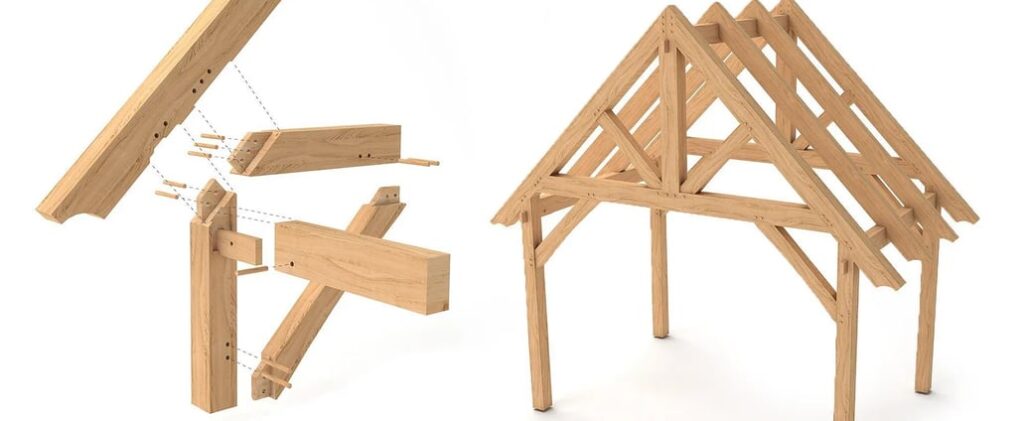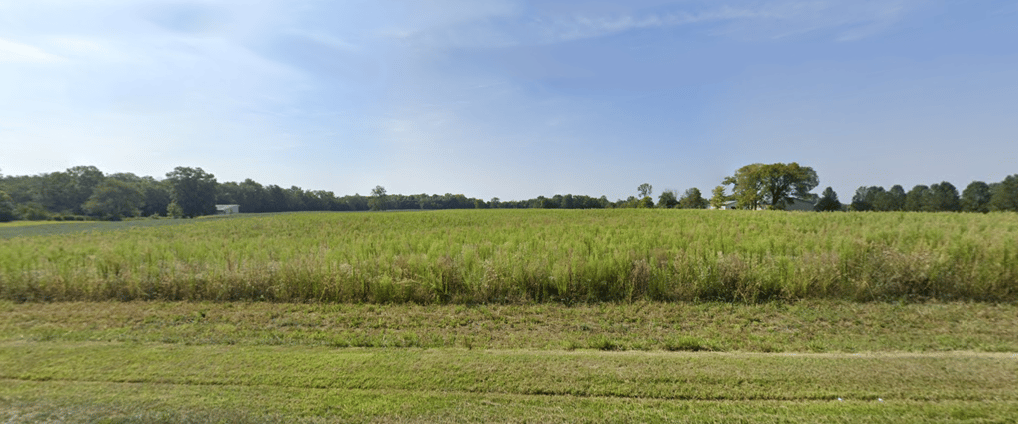Specifications:
RECENT POSTS
The Boziwi Workshop & Apartment
The Boziwi Workshop is a 60x80x18 rigid frame PEMB designed for a group of makers…
Floor Plans: Choose Your Weapon
Discussing the tools considered to create floor plans, many options are available, but we narrowed…
What to Build for the Hoosier Homestead
We have to decide what to build and how. Carriage house apartment? Tiny home? Traditional…
Land Expedition – Finding Raw Property
The search for viable acreage to build the Hoosier Homestead. How to find land and…




