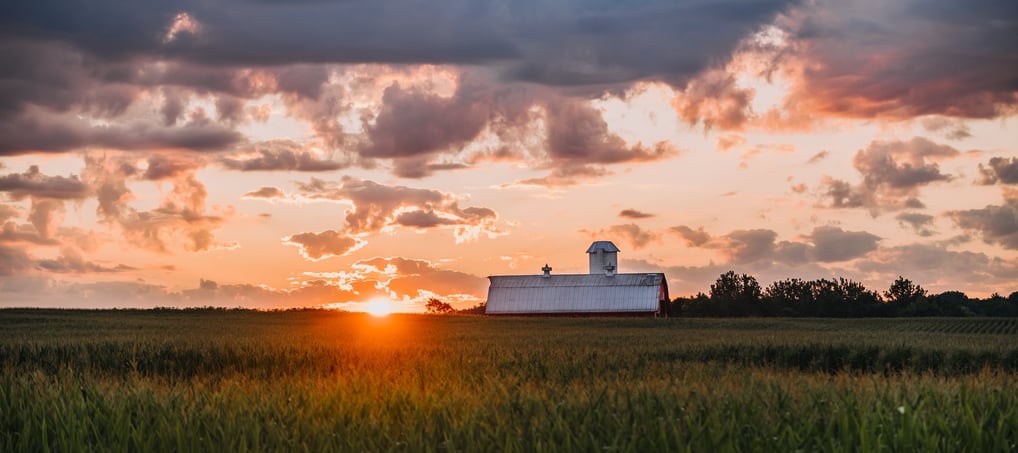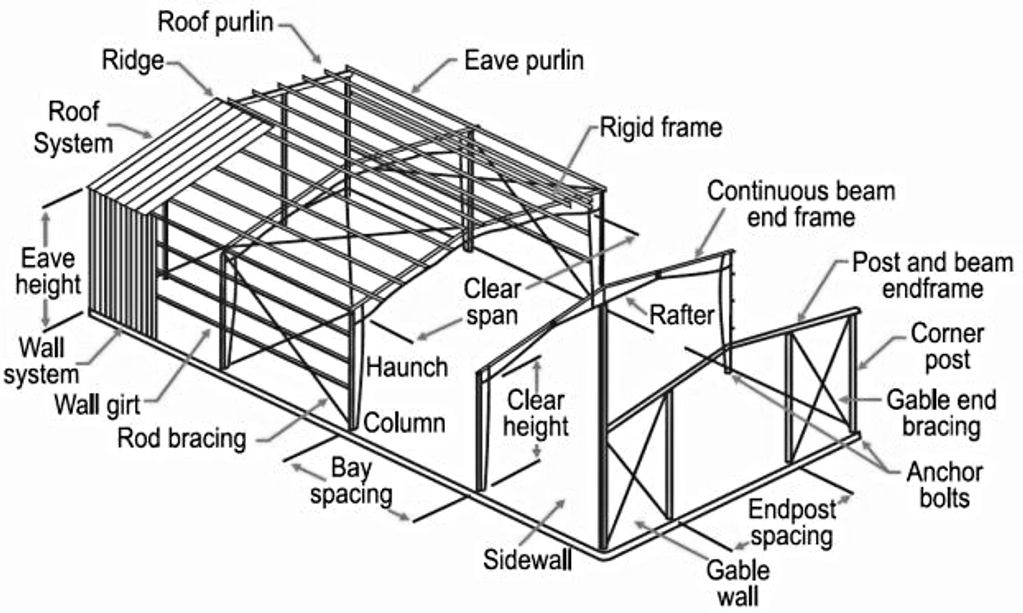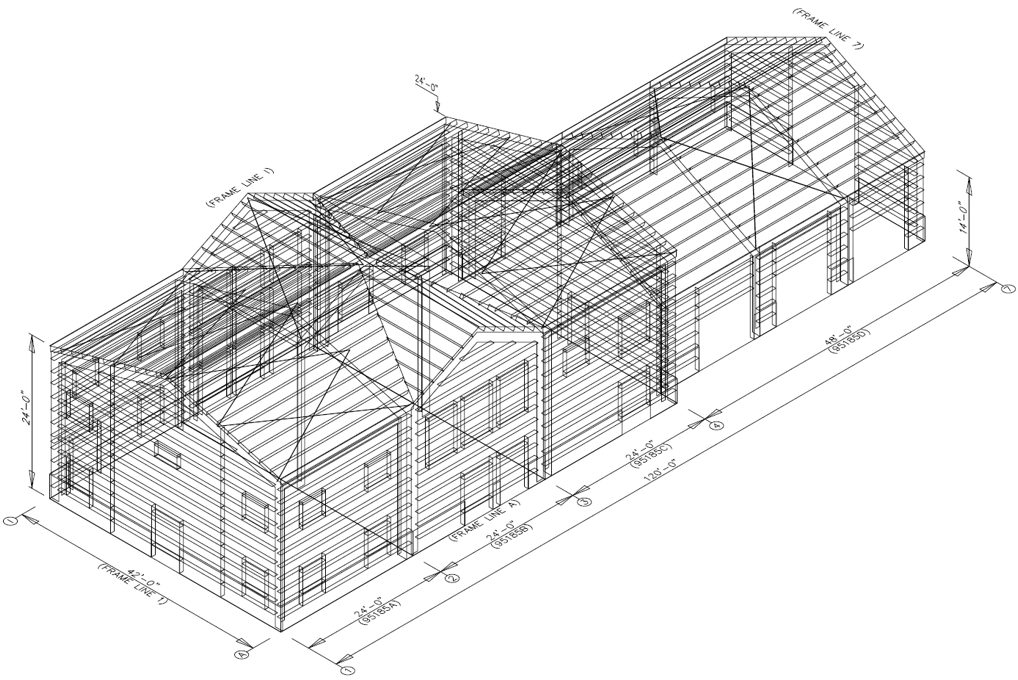
Discover the Hoosier Homestead
The Hoosier Homestead is our single-family residential construction project on 10 acres in the Hoosier Heartland of central Indiana. We are leveraging the latest building science methodologies to create modern details. The project will be an aesthetically pleasing, durable, comfortable, self-sufficient home that will last generations.
What Makes this Different?
What separates us from the dozens of existing residential construction internet personalities?
We have zero experience in the trades!
Unless you count the summer I spent creating concrete curbs and small patios or the weird transition phase between graduating high school and waiting for my enlistment in the Marine Corps when I worked a framing crew on a commercial hotel project, which was several decades ago.

Why Us?
What can we, or really, I (this business has exactly one employee, me), provide with the Hoosier Homestead? Being an absolute FNG to the trades and residential construction is simultaneously advantageous and disadvantageous.
Disadvantages of DIY
I begin this endeavor without knowledge, forcing me to take time to learn everything. Without industry or service connections, I will build my network from scratch. Many things are tribal knowledge, and access is limited for those not established in the trades. The ultimate cost for this lack of foundation will be time and money.
Subcontractors might back-burner any outstanding tasks or might pass on working with me completely because this might be a unique opportunity, and it is in their best interest to work with builders who provide regular work. I might not know which suppliers have the best deals on specific types of materials or even be aware of their presence. Also, I won’t know tricks of the trade that solve inefficiencies. This all adds up to an inflated timeline and budget.
Advantages of DIY
The big advantage of my inexperience is that I have not established any bias. I’m not reluctant to adopt superior methodologies because I or my employer or colleagues spent half a century doing things a singular, unchanging way. I can explore, compare, and see everything with a fresh perspective. I’ll know about new trends and materials because I’m actively looking for them.
Both experience and an open mind to change are the ideal requirements, but my long search for contractors who fit this bill returned few, and they know their value (read: are expensive). I hope I can draw back the curtain and allow other owner-builders to follow my journey with the Hoosier Homestead to acquire experience and knowledge, and take the lessons I learn and be better off starting from scratch than I was. Who knows, I might like it and make it a career.
The Details
As they say, the devil is in the details. Which, of course, is a double entendre for construction trades (as details in construction are “technical drawings or specifications that provide precise information about how specific components or sections of a building should be built, assembled, or connected”).
What is a Barndo?
If you dig buzzwords, the Hoosier Homestead is barndo, short for barndomium, which in turn is a portmanteau of barn and condominium. A word that implies something using post-frame construction, like a pole barn or a “red iron” building. I don’t like the term barndominium, because when I think of condos, I think of a complex of apartments or townhouses for like old fossils in Florida. Shared walls, man.
<shudder>
My intent is not to disparage people who live in apartments and condos, it’s just my personal preference… I grew up in trailers, apartments, barracks, and townhouses, and I won’t ever go back.
Perhaps shouse or shome is better. Shop House. If you know a better term, let me know in the comments!
Rigid Frame Pre-Engineered Metal Building
The Hoosier Homestead is an RF PEMB (Rigid Frame Pre-Engineered Metal Building); not exactly red iron, since Great Western Buildings do not use the red iron oxide coating and instead ships steel with a grey coating. The foundation will be slab on grade (a concrete pad) with a partial basement. The details are currently being finished by engineers.
A rigid frame metal building consists of heavy steel column (post) and rafter (beam) construction joined by secondary lateral elements called girts and purlins. Girts and purlins are nearly interchangeably, the primary difference being where they are placed, girts are horizontal along the walls connecting columns and purlins are parallel to girts, but along the roof connecting beams.

Hoosier Homestead Details
My plans were too complicated for their normal program to output details for how my two primary rooflines meet, so someone is dusting off a drafting table to make hand-drawn details. The building is technically four (4!) buildings, since I wanted a clean front face instead of faux gable dormers.

As can be seen from the 3D render of the Hoosier Homestead’s steel primary and secondary structure, the residential part is 42’x72’x24′ and the garage/shop is 36′ x 48′ x 14′. Plenty of height for 10′ ceilings on the first floor and most of the 2nd floor. The garage will easily home three cars and have enough space left for expansive workspaces and lofting. Steel structures lend themselves to great expanses of clearspan, or areas where there doesn’t need to be interior load-bearing walls.
The center structure is 24′ x 42′ x 24′ and will be a vaulted great room with a loft that sits over the foyer at the entrance, with large windows that will eventually be protected front and back by porches. It might be hard to tell, but the back of the great room has 3 rows of 5′ x 5′ windows. There are two pitches, the center structure and the garage comes in at 6:12 with the rest at 3-7/16:12, an odd pitch, but it is what makes the different roofs plane in at the same peak.
How PEMBs are Constructed
This style of building always puts width, or actually (since an endwall could be longer than the sidewall) the endwall dimension first, the sidewall (the wall containing the columns or posts) second, and the height (to the eaves) last. Primary structure includes the columns and beams connecting them, including the portal framing; the secondary structure consists of the girts, purlins, window and man door frameouts, and bracing.
Girts and purlins are essentially the same thing, what might be called studs in traditional framing. Girts run horizontally on the walls, while purlins run parallel to the side walls on the roof. Mine are all 2′ O.C. (on center) with a few narrower exceptions for load to accommodate 4′ x 8′ sheathing (so unlike most metal/pole buildings, the exterior siding will not attach directly to the structural assembly).
In future posts, I will delve into the details of windows, doors, exterior and interior wall assemblies, roof assembly, and foundation structure selected for the Hoosier Homestead. I’ll talk about the research and purchasing process for the land, framing, and window/door package. There will be posts that skim the surface of the science behind building, and I’ll pass you off to industry experts for more in-depth exposure.

